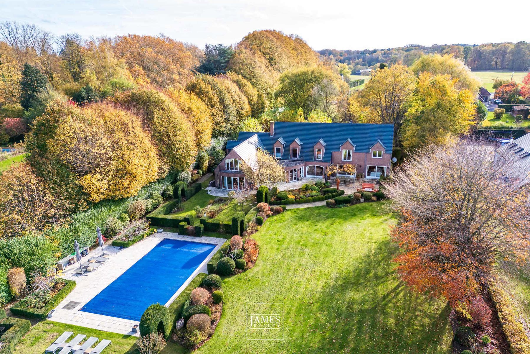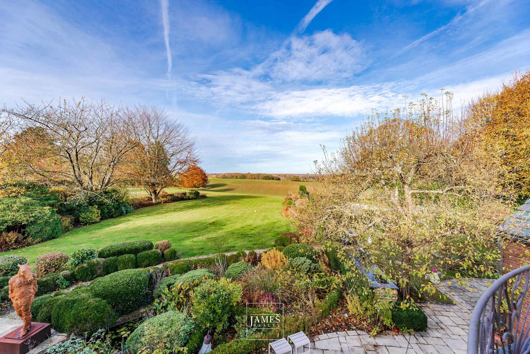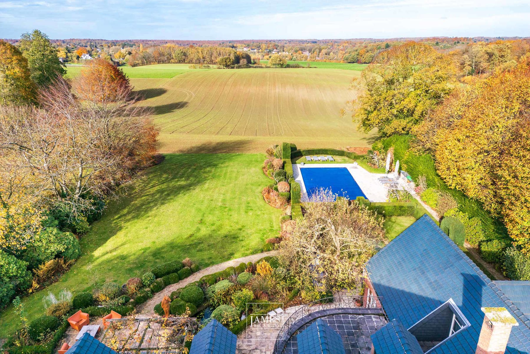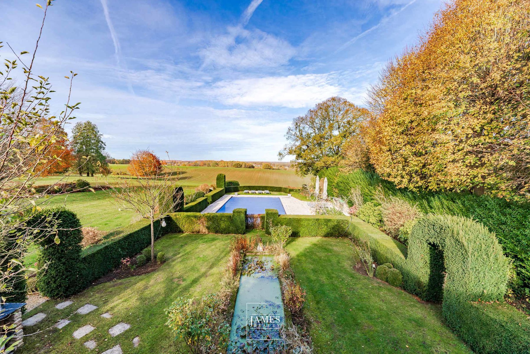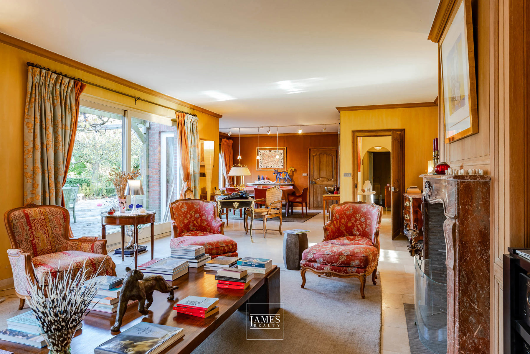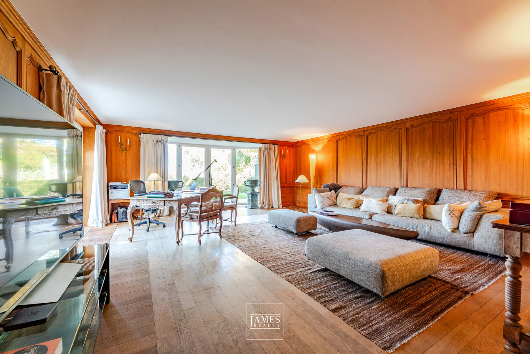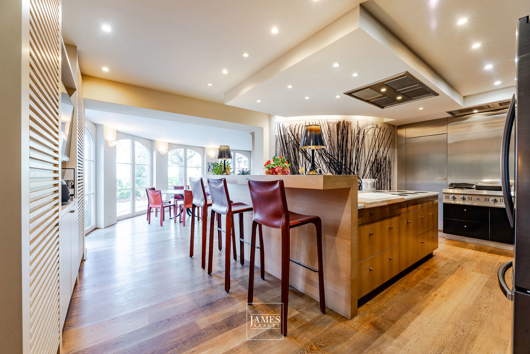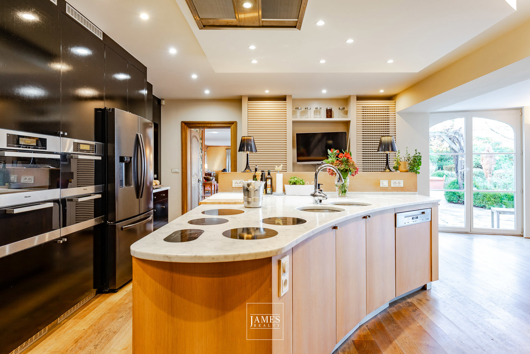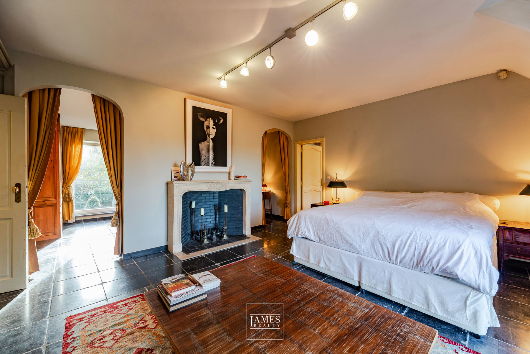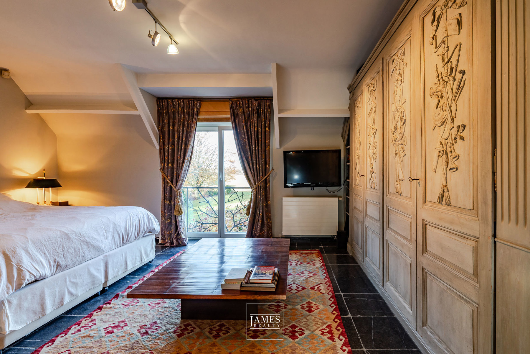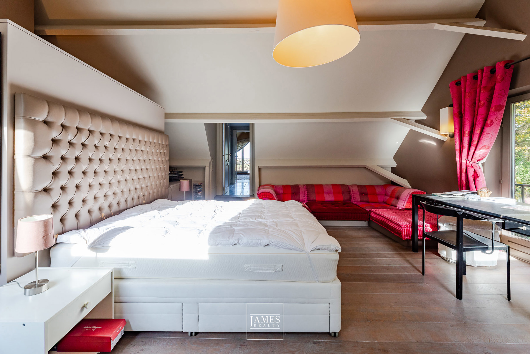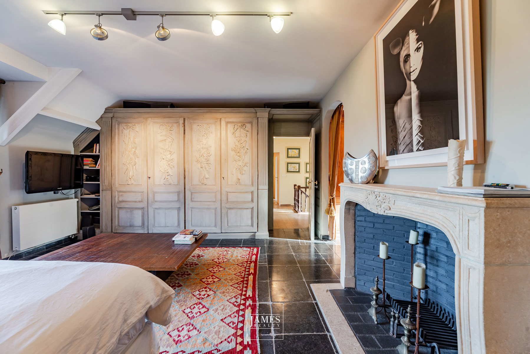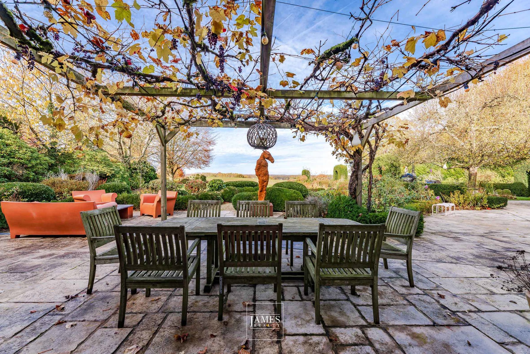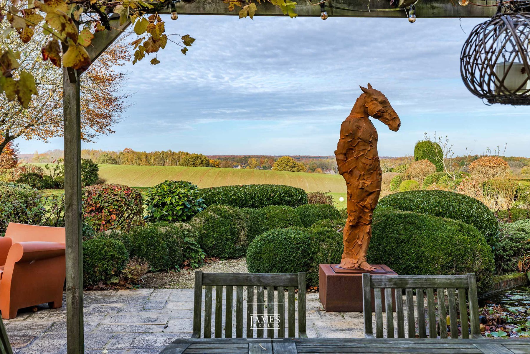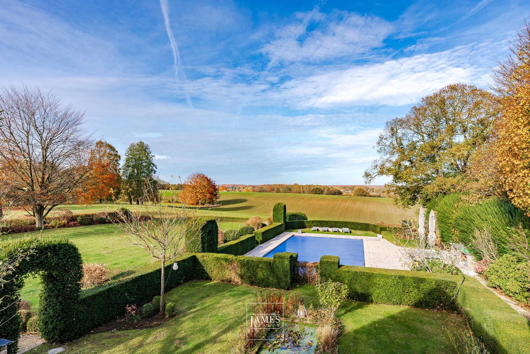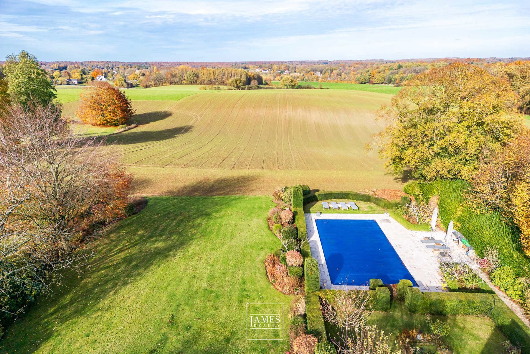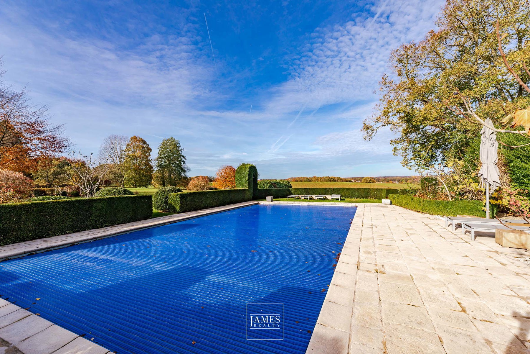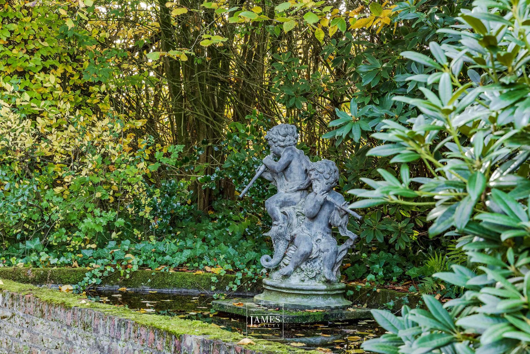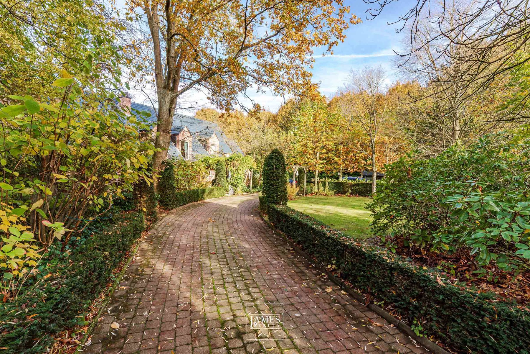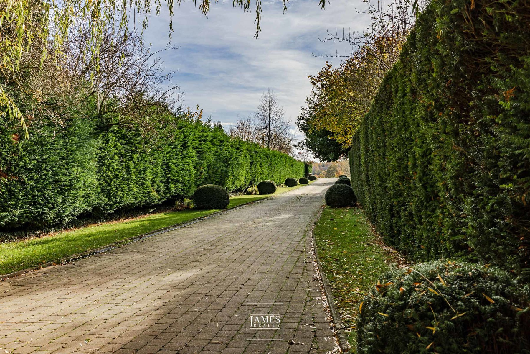Property on land with breathtaking views of the fields
Lasne
Exceptional Property – Elegance, Space & Art de Vivre
Located at the end of a tree-lined driveway, on the edge of a protected agricultural and ecological area, this exceptional property offers a rare natural setting: absolute calm, privacy, unobstructed views of the countryside, while remaining close to schools, shops, and transportation. A privileged location, discreet and accessible.
Built on 41 ares 21, this residence of approximately ± 530 m² of living space has been completely restructured by a renowned interior designer. It embodies a lifestyle where generous volumes, noble materials, and custom-made fittings combine with resolutely contemporary comfort.
Reception areas & living rooms
The main entrance (23 m²) leads to the reception areas on one side and the kitchen and utility rooms on the other. The Burgundy stone, solid wood or Mortex floors lend an elegant and timeless atmosphere.
The reception areas total ± 108 m² and include two adjoining living rooms:
– The first faces the garden and features custom oak paneling and an 18th-century Regency bioethanol fireplace (existing flue), bathed in light and opening onto the terrace.
– The second is more intimate, with a 36 m² library incorporating a home cinema and a billiard area.
An 18 m² dining room extends towards the terraces and the garden, facilitating smooth circulation during receptions. The whole offers beautiful views across the garden and the surrounding countryside.
Kitchen & multipurpose spaces
The ± 52 m² semi-professional kitchen is organized around a large central island with a bar counter and a rotunda dining area opening onto the garden. It is equipped with 2 hoods, 6 induction hobs, a 5-zone gas stove, and Miele appliances. An adjoining, discreetly integrated laundry room completes this space.
Extending from the rear facade, a ± 50 m² panelled office with independent external access and a secondary staircase makes this property ideal for a liberal profession or self-employed activity.
At the front, a second multipurpose room of ± 23 m², with built-in bookcase, custom cupboards, foldaway bed and private shower room, is perfect for guests, staff or family members who want their own space on the same level.
On this level, there is also a workshop/storage space (former double garage), a separate 34 m² boiler room, and several direct access points to the terraces and garden.
First floor – Sleeping area
The first floor, completely redesigned in 2007, is structured around two night halls served by two staircases.
The master suite, measuring approximately 75 m², comprises a 25 m² bedroom, a spacious 26 m² bathroom (Aquamass bath, hammam shower, double sink, bidet), a double dressing room, and a relaxing view of the garden.
Four other bedrooms share the space:
– Bedroom 2: 13.5 m² with closets
– Bedroom 3: 24 m², built-in custom desk, access to a 26 m² sun terrace
– Bedroom 4: 17.5 m², 10 m² bathroom in Carrara marble, closets
– Bedroom 5: 35 m² under the roof, custom-made furniture, bathroom, separate toilet, blue stone floor
– Bedroom 6: 25 m², balcony, parquet flooring, unobstructed view of the fields
Three bedrooms have direct access to the 26 m² sun terrace.
The others have balconies with recent handcrafted ironwork.
A 77 m² attic completes this level.
Landscaped grounds & swimming pool
Created by a landscape architect between 1990 and 2001, the garden has reached full maturity and offers a variety of atmospheres: water features, fountain, relaxation areas, summer kitchen, terraces under a pergola.
The 14 m × 7 m swimming pool, surrounded by approximately 100 m² of decking, enjoys an exceptional unobstructed view of the fields. Landscape lighting showcases the flower beds after dark.
The exceptional plantings—rhododendrons, azaleas, fruit trees, purple beeches, espaliered plane trees—create a lively and refined setting.
Parking & infrastructure
Carport and parking for up to 12 vehicles in two tree-lined areas. Electric gate.
House built in 1985, extensions and major works in 2001 (including swimming pool), complete reorganization of the upper floor in 2007. Almost entirely ventilated crawl space, excellent insulation, high-performance glazing, water softener and brought up to standard in 2024.
Viessmann low-temperature heating (2001) with 350 L boiler.
5,000 L fuel oil tank in compliance.
Connected to the sewer system.
Cellar under the office (pool equipment room + storage).
PEB: C
A rare property
Designed to accommodate a large family, entertain, work and relax at the pace of nature, this property offers a unique lifestyle, combining comfort, space and serenity in a privileged environment where every detail reveals a controlled elegance.
